When Dan Macey first saw the listing for Louis Kahn’s iconic Margaret Esherick House, he set up a tour just to see it -- not buy it.
This item is available in full to subscribers.
We have recently launched a new and improved website. To continue reading, you will need to either log into your subscriber account, or purchase a new subscription.
If you are a digital subscriber with an active subscription, then you already have an account here. Just reset your password if you've not yet logged in to your account on this new site.
If you are a current print subscriber, you can set up a free website account by clicking here.
Otherwise, click here to view your options for subscribing.
Please log in to continue |
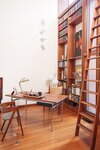
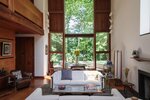
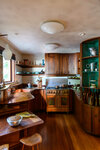
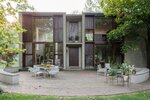
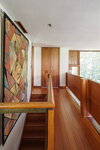
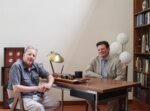
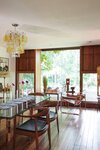
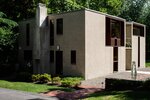
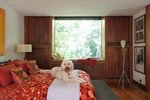
When Dan Macey first saw the listing for Louis Kahn’s iconic Margaret Esherick House on the edge of Chestnut Hill’s Pastorius Park, he set up a tour just to see it. He and his husband Paul Savidge, both design enthusiasts, had already decided to purchase a home in Center City Philadelphia, where they would be “closer to the action.”
“I thought we’d better go and look at it now if we were ever going to get a chance to see it,” Dan said.
But after stepping inside, they were so taken with the magic of the place that they changed their minds.
“Can’t believe I’m saying this, but this one could actually be the house for us,” Dan said to Paul as they drove away. And Paul agreed. “Yes, I think we might really be able to do this.”
They didn’t know it then, but that conversation would launch what became one of their greatest adventures: The experience of living in – and caring for – one of the nation’s most beloved modernist houses. Ten years later, what felt like a spur-of-the-moment leap into the unknown has turned out to be one of the best decisions they ever made. They’ve learned from personal experience just what makes the house so special, and discovered a whole new circle of friends along the way.
And this year, after considerable effort, they reached their goal and got it listed on the National Register of Historic Places by the United States Department of the Interior.
“Living in this house has brought us an unbelievable amount of joy,” Paul said. “We’ve learned so much about modernist architecture, and have been so impressed by the community of preservationists we’ve met and become friends with.”
Kahn’s philosophy of architecture
Louis Kahn, widely considered to be the spiritual leader of what would eventually become known as the Philadelphia School of Architecture, is perhaps most beloved by other architects for the ideas behind his designs, and his certainty that architecture had the power to directly improve people's lives.
Kahn believed that the craftsmanship of a building and what it was made of, as well as the way it responds to both sunlight and the ground it sits on, have a direct impact on the spirit of the people who occupy it – and could materially improve their sense of well-being.
And as far as Dan and Paul are concerned, he was right.
“Living here, I would say he absolutely achieved that goal,” Paul said. “The house itself has uplifted our lives.”
At first glance, the two-story one-bedroom house, built of concrete block and natural Apitong wood, is deceptively simple. But over time, they say, everything about it – from the geometric placement of windows and the way deep casements bend the rays of the sun, to the incredibly fine craftsmanship and natural warmth of the wood – reveals a subtle genius.
“The house is different almost every day. Depending on the weather, what season it is, and where the sun is coming from, the light comes through the house in a particular way,” Dan said. “There are days we just happen to look up and notice that the light is illuminating some part of the interior in a way that we hadn’t noticed before, and that is just spectacular – so much so that you want to take a picture of it.”
“We’re capturing new moments in this house all the time, which is crazy, given that we’ve lived here for almost 10 years now,” Paul added.
And it’s not just them. The couple likes hosting friends, and their guests notice it too.
“When people come to stay, they notice things like how different it looks in the fall than it does in the spring,” Dan said. “This is a house that affects everyone who’s in it, whether you live here or not.”
At 2,500 square feet, the house is not large. But it is very comfortable to live in, and it has made them feel quite at home.
“One of the greatest compliments we ever got was from Kahn’s son, Nathaniel,” Paul said. “He came to dinner one night, and when he looked around at all our furniture and things we’d brought back from our various travels, he remarked that it felt like a real home – because he could see our presence in it.”
What it takes
The Margaret Esherick House is one of nine homes in the Philadelphia region that Kahn designed during his prolific career. But the Esherick House is arguably the most recognizable – and studied.
It was commissioned in 1959 by Chestnut Hill bookstore owner Margaret Esherick, the niece of renowned wood sculptor Wharton Esherick, who was a close friend of Kahn. She was a Chestnut Hill bookseller and needed a house that could store all of her books.
Kahn and Esherick collaborated on the house, with Kahn designing the house and Esherick taking the lead on the kitchen. They completed it in 1961.
Almost a century later, Dan and Paul don’t just feel lucky to live in it. They also feel the responsibility of tending its legacy. And as time passes, they appreciate that responsibility more and more.
“Part of the challenge of being stewards of a house like this is the work you have to do to conserve and protect it,” Paul said. “I think, sometimes, we’re a little bit in awe of it.”
“We get a lot of people – particularly architecture students – who just come up and knock on the door and ask to come in and see it,” Dan said.
Nonetheless, it is still a house, and not a museum, and it needed a few updates to bring it into the 21st century. So Dan and Paul put together a team of like-minded people – architects, preservationists, and contractors – and came up with an action plan.
That included a working kitchen in what had been a utility and mudroom – Macey is a professional food stylist, and the original kitchen was a hand-made Wharton Esherick original that they couldn’t bring themselves to put to hard use.
They also had to move the gas meter from inside the house to sit outside the garage and come up with an ingenious way to tuck the furnace underneath the floor of the new kitchen. After tearing out some kitchen cabinets that had been added to the Wharton Esherick kitchen over the years, they discovered the warm bisque color of the original plaster walls, which had never been painted.
They immediately found a matching paint so they could return the walls of the original kitchen to their original color.
The two years they spent on the project were incredibly rewarding, they say.
“One the things we hear most often is, ‘Can you really live in a house like this?’, or ‘Isn’t it kind of like living in a museum?’,” Paul said.
The answers, he said, are a resounding “yes,” and “no.’
“This house is incredibly comfortable and easy to live in,” he said. “Do we make the beds every day? Yes. But do we walk around the place like we’re walking on eggshells? Absolutely not.”