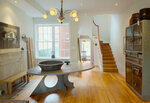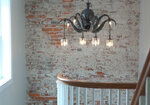Most homeowners ultimately need to make a choice about everything in their homes. The biggest and very first choice is which home to live in.
This item is available in full to subscribers.
We have recently launched a new and improved website. To continue reading, you will need to either log into your subscriber account, or purchase a new subscription.
If you are a digital subscriber with an active subscription, then you already have an account here. Just reset your password if you've not yet logged in to your account on this new site.
If you are a current print subscriber, you can set up a free website account by clicking here.
Otherwise, click here to view your options for subscribing.
Please log in to continue |


Most homeowners ultimately need to make a choice about everything in their homes. The biggest and very first choice is which home to live in.
Every decision after that compounds itself. What should the wall colors be? Do we want dark or light flooring? Pendants or sconces, sectional or loveseat? Sometimes the best choice is to work with what you already have, or have been given. Sometimes the best choice is to start from scratch.
Our design studio decided to recreate this experience by buying an abandoned house, renovating it from top to bottom, and then, when the construction was finished, furnishing the house with pieces from our favorite artists, designers and makers.
When all was done, we had a series of parties, art salons and interactive events in the house. The Philadelphia Museum of Art hosted a dance party, playing the music on headphones that were given to all guests (perfect for the grouchy neighbors who turned in early). In the end, the finished house and all of its contents and fixtures were for sale. We called this project “The Curated Home.”
Many Philadelphia row homes have what I had dubbed “backpack” rear additions. These are one- and two-story add-ons that often over the years can have water, as well as termite or structural damage.
The curated home located at 5th and Fairmount Avenue, is in the oldest part of Northern Liberties. It had several of these "backpack" additions, one in worse condition than the next.
The main house already had four stories with a graceful, winding staircase. Therefore we decided to forego the additional square footage and take down the later additions in order to gain a larger backyard.
In the demolition process, we discovered that one of the add-ons was in fact the original outhouse – and that all of the plumbing in the house was not connected to city water but instead still using drainage connected to the outhouse, which ran out to the back alley.
To make this project even more of a challenge, every inch of the house was painted pistachio green. And when I say every inch I mean Every Inch – the entire four-story staircase, all the steps (treads and risers), all the walls, all the kitchen cabinets, even the toilet seat.
We ended up keeping two fireplace mantels in the pistachio color. A color that bold had to be remembered somewhere.
Some of my favorite details in the finished house were the opening up of the second-floor back sitting room ceiling into the rafters, exposing the beams. With the rear additions removed, we could add six-foot French doors and a Juliet balcony to this room, which looked straight into the backyard. Directly below this room, in the kitchen, we created the same six-foot doorway opening directly to the newly expanded yard. When the rear structures were gone, we also discovered historic brick, which we used to create an old-world patio.
The end result was so beautiful that all of us wanted to live there.
Furnishings and artwork were collected from: the Liao Collection, Tom Judd, Kiki Judd, Christopher Wood, Groundwork Home, Material Culture, Chairloom and the stunning octopus chandelier by Adam Wallacavage.
Very special thanks to Kelly Ennis and Trudy Watt.
Val Nehez is the owner and principal designer at Studio IQL in East Falls. You can find her at studioiql.com and on Instagram at @studio_iql or @quickandlovely_design for smaller projects.