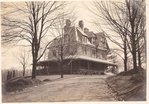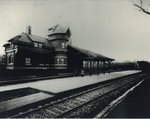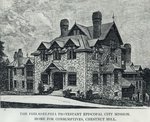Northwest Philadelphia is blessed with a number of surviving examples of Furness's work and they are well worth exploring.
This item is available in full to subscribers.
We have recently launched a new and improved website. To continue reading, you will need to either log into your subscriber account, or purchase a new subscription.
If you are a digital subscriber with an active subscription, then you already have an account here. Just reset your password if you've not yet logged in to your account on this new site.
If you are a current print subscriber, you can set up a free website account by clicking here.
Otherwise, click here to view your options for subscribing.
Please log in to continue |



The architect Frank Furness was Philadelphia’s particularly eccentric genius of High Victorian Gothic. His buildings were lauded nationally when first constructed, but fell deeply out of favor in the early 20th Century as architectural styles changed. As with many past styles, it took several generations for his buildings to be fully appreciated again. By that time, sadly, many had been demolished.
But Northwest Philadelphia is blessed with a number of surviving examples of his work and they are well worth exploring.
Furness was born in Philadelphia and trained before the Civil War in the New York offices of Richard Morris Hunt, the Gilded Age architect of choice for the Vanderbilt family and other rich industrialists. For those who have been to Newport, R.I., Hunt designed that resort town’s largest summer “cottage,” The Breakers.
But Hunt’s opulent robber-baron style did not suit Furness and, after the Civil War, he joined in partnership with George W. Hewitt, a favorite architect of Chestnut Hill’s founding father, Henry Howard Houston. In 1881, Furness moved on again and joined in partnership with Allen Evans. That firm continued after he died in 1912.
When he was launching his career, American architects were turning away from the restrained Neoclassicism of the first half of the 19th Century. Inspired by such influential European architectural grandees as Eugene Viollet-le-Duc in France and A.W.N. Pugin, William Butterfield and William Burgess in England, many American architects began to mine the richness and adaptability of the Gothic Revival for their local commissions.
Furness emerged from a wide field of very competent local architects to create his uniquely muscular and eccentric buildings. His signature style came to characterize the best of Philadelphia architecture for the decades after the Civil War.
Furness and his firm were impressively prolific and designed a wide range of building types, including various commercial and institutional uses, churches, railroad stations, and houses.
The dramatic expansion of the railroad business in the 19th Century was that period’s equivalent of today’s high-tech bonanza. That new transportation system required purpose-built structures of all sorts. Furness and his associates wisely took advantage of its many opportunities, and worked with the Baltimore & Ohio, Reading, and Pennsylvania railroad companies to design both their massive urban central hub stations and numerous scattered outlying stations and support buildings.
For the Pennsylvania Railroad, they created the immense, brooding and (soon) coal blackened Gothic Revival expansion to the Broad Street Station, once picturesquely juxtaposed to City Hall and the Masonic Temple as glorious monuments to our city’s post-Civil War economic might. Sadly, that station and its adjacent train shed (once the largest in the world) were demolished in 1953 in the name of post-World War II progress, replaced by our anemic Penn Center.
The firm also designed a bewildering number of small railroad stations along the many commuter lines spinning out across the Philadelphia metropolitan region. Many are now gone, but in the Northwest we are blessed with two of the best: the Gravers Lane and Mt. Airy stations on the Chestnut Hill East line (formerly the Reading Railroad).
Both are Furness at his finest: jumbled gables, intersecting roofs, projecting dormers, carved woodwork, and Gothic details, all orchestrated to transform the modest structures into beguiling architectural trophies. In “The Architecture of Frank Furness,” published in 1973, Frank O’Gorman notes the “gawky proportions and histrionic stick work” of the Gravers Lane station. As the Reading’s core business was hauling anthracite coal, aspects of Furness’ quirky designs have been linked to coal breakers and other industrial machinery. Both surviving stations are gems of the period, far richer than the Chestnut Hill West stations, which were designed to be uniform. They are well worth a visit.
Those stations were constructed at the direction of the Reading Railroad’s ruthlessly ambitious president, Franklin B. Gowen, whose reputation has been tarnished in retrospect by his monopolistic business practices and suppression of the famous Molly Maguires. In his spare time, he was also developing his family lands on the east side of Germantown Avenue in Mt. Airy and wanted his local train stations to appeal to prospective house buyers. The campus of the United Lutheran Seminary is the largest remaining part of his family land, and a number of the houses along nearby East Gowen Avenue and Boyer Street were either designed by Furness or in his style. Some have been modified, but they are also well worth an exploration.
Furness’ largest surviving local commission was the Home for Consumptives, completed in 1885 near the intersection of Stenton and East Evergreen Avenues in Wyndmoor. “Consumptive” is an antiquated term for those suffering from Tuberculosis. The buildings are now part of Wyndmoor Hills Rehabilitation and Nursing Center.
His buildings are now surrounded by later structures. They are a little hard to find, but can be spotted from Stenton Avenue. The main building was originally flanked by four ancillary residential structures that were once graced with generous sleeping porches for the patients. Two side buildings survive next to the main building but have lost their porches and appear unused. Determined visitors are rewarded by a characteristically “Furnessian” ensemble of projecting gables, tall muscular chimney stacks, and robust Victorian stone and brickwork.
Furness’ most significant local residential commission was Hillbrow, a grand country house completed in 1880 for John Lowber Welsh at the intersection of Montgomery Avenue and Birch Lane in Wyndmoor. Sadly that house was demolished in 1916.
Welsh was born into a prominent Philadelphia family and went on to become a successful financier and entrepreneur with involvements in railroads, mining and street cars. He knew Furness from their service during the Civil War.
By the 1870’s, many American residential architects were also moving towards our distinctly American Shingle Style, but for most of his country houses, Furness preferred the slightly dated and spindly wooden Victorian “stick style.”
For Hillbrow, he revved up the scale to include ever-taller intersecting gables, tippier chimneys and wider porches from which to appreciate the spectacular views out over the Whitemarsh Valley.
Hillbrow is gone, but we can find similar surviving country houses by Furness in the Emlen-Physick House in Cape May (1878) and Knowlton Mansion in Fox Chase (1879), both now open to the public.
As noted earlier, Furness’ reputation tumbled in the early 20th Century as American aesthetic taste shifted towards the Beaux Arts Neoclassicism of our Philadelphia Museum of Art. By comparison, Furness’ prickly Gothic eccentricity soon seemed hopelessly out of date.
But in the Northwest, we are blessed with many surviving buildings by Philadelphia’s most original 19th Century architect. Go hunt them down!
Thanks to the Chestnut Hill Conservancy for photographs from their archives.