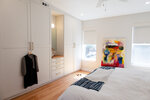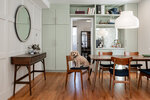Laura and Blake loved their row home on a historic block. The problem was fitting everything they wanted inside.
This item is available in full to subscribers.
We have recently launched a new and improved website. To continue reading, you will need to either log into your subscriber account, or purchase a new subscription.
If you are a digital subscriber with an active subscription, then you already have an account here. Just reset your password if you've not yet logged in to your account on this new site.
If you are a current print subscriber, you can set up a free website account by clicking here.
Otherwise, click here to view your options for subscribing.
Please log in to continue |


Laura and Blake, our clients on the sleepy, narrow, historic block of Pemberton Street in Graduate Hospital, loved their two-story row home. The problem was fitting everything they wanted into the house.
They wanted a place to hang your coat near the front door, an owner’s bedroom suite with large his and her closets, an office that could also serve as a guest suite with a private guest bath, an ample linen closet and a washer and a dryer on the second floor.
This seemed perhaps impossible and the type of design challenge that scratches the deepest personal itch. For our team, solving a spacial problem like this one is like finally figuring out where that odd black piece goes in a 1000-piece, mostly white, puzzle.
Great design utilizes every inch. There are no extra steps. Everything has its place. Yacht and tiny house designs are examples of this type of exercise pushed to the farthest limits.
And this two-story Philadelphia row home falls into a similar category.
From the top down, starting on the second floor, we found the answer in the stair landing. This area had been opened up by the previous owner. We went back to the original stair hallway and were able to find space for everything on the list – including a small entry hallway with a full closet that opens to the office/guest suite.
This not only gives a pleasant sense of entry to this area, it also acts as an effective sound barrier, so that if Blake is on an early international Zoom call, Laura, buffered by the en-suite owner’s bath, can sleep in without disturbance from Blakes deep treble tone belly laugh.
The roof line sloped, which meant higher ceilings at the front of the house. By building the closet all the way to the ceiling we gained a large run of closets with seasonal storage above. Even the clothes that were being stored in the basement had a place.
On the first floor, the stair spindles had been replaced with drywall. This didn’t have a clean finished look.
The obvious solution was to put the spindles back. We decided instead to create a paneled look by painting inexpensive wood trim in a large traditional square pattern going all the way up to the ceiling.
We added cabinetry, also to the ceiling, wrapping around two walls and enveloping the doorway to the kitchen area. Even this tiny feeling of hallway helps to give a sense of passage between areas. We ran shelving over the doorway too.
By turning hangers parallel to the wall, instead of the traditional perpendicular hanging method, we were able to have a full-length coat cupboard holding six to eight coats. On the other side, we created a bar counter with herringbone antique mirrored tiles. This picks up the light from the front window and makes the living and dining areas brighter and larger feeling. It also functions well as a sideboard by the dining table for drinks, appetizers and desserts.
Turning the dining table and aligning it with a window was another win. It brought the table closer to the bar counter and allowed more living room space.
Every design has its challenges and every design has its solutions if you are patient enough to really look.